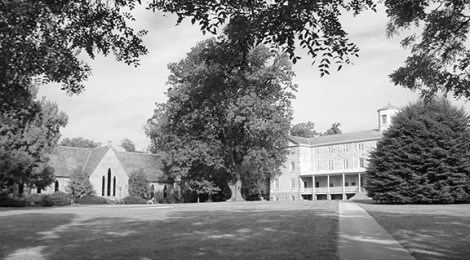
Drawing Identity from Change: Planning for Haverford College | Nancy Rogo Trainer
American collegiate campuses are studies in adaptation. Planning can suggest ways to accommodate significant change while reinforcing the physical qualities most closely and positively linked to the college without nostalgically invoking the architecture of past eras by considering the campus as a whole. Urban design mapping and diagramming methods can help discern the overlaid patterns, systems, and relationships that form the unitary campus and suggest potential frameworks for future development. This article considers the relationship between these drawing methods and the planning process, using as an example Venturi, Scott Brown and Associates’ recent plan for Haverford College.
The full article is available at Project Muse.
Image: Haverford College, Founders Hall. (Venturi, Scott Brown and Associates, Inc.)



